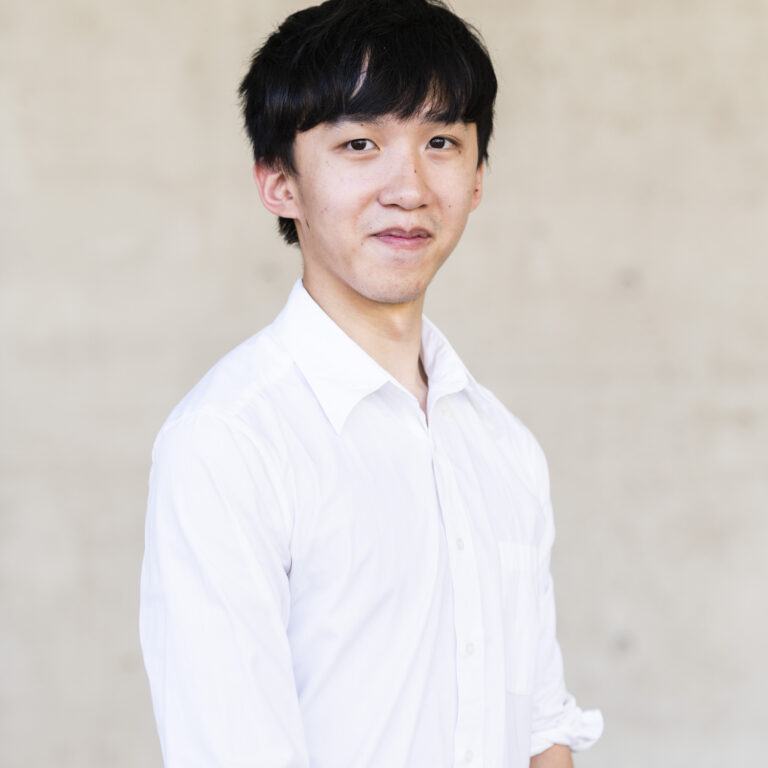Design Development
Future Development
The site is spacious. Half of the site is left for duplicating similar campus if the proposed development is workable.
Zoning
The site is separated to the elderly living and school, shared facilities and public facilities by the urban fiber. The public facilities is located at the bayside where has the most pedestrian flow.
Intergation
Elderly apartment is built on top of the school, which give opportunity to interact. The shared facilities is built in the heart of the campus and elderly living.
Maximise Parameter
The massing is designed in zic-zac form in order to increase the parameter, which provides multiple open spaces.
Optimize View
Every apartment units are oriented in North-east and South-east direction to face the sea view.
Optimize Open Space
The landscape design use the interception of projected building line and thus creating in and out space, which gives opportunity to create tiny spaces for seating area.
Accessiblity (Student)
There is separation of accessibility between education and elderly living in order to provide sufficient privacy and security each other. The students enter the campus using the inner and middle parameter of the campus.
Accessiblity (Elderly)
The elderly enter the apartment using the outer parameter of the campus.
Heritage
The site has a huge historical significance, which was once built barrack for air force in second world war. Thus the proposed campus adopted the building style of the barrack to respect with the heritage.
Master Plan
Because the site is spacious, there is two separate vehicle entrance and car park for ease of convenience for the youth and elderly. There is no vehicle access to the heart of campus. The public zone includes outdoor facilities like the Amphitheatre and park, while the campus zone includes outdoor facilities like football court, basketball court and bowling green.
Schedule of Accommodation
1. School & Elderly Apartment 1
2. School & Elderly Apartment 2
3. Shared Facility
4. Carpark
5. Carpark
6. Football Court
7. Basketball Court 1
8. Basketball Court 2
9. Park
10. Amphitheatre
11. Bowling Green
12. Future Development
site plan
The Initial idea intend to create multiple tiny open space for people from different age to interact more. The building form subtracted and projected in order to achieve this. Together to use interception of projected building line of landscaping, lots of seating space are created.
Site section
G/f plan (Shared facility)
The building form is designed equilaterally to have a metaphor to welcome different people to enter. It uses a center core with three different entrances to facilitate accessibility in different direction. The facilities incorporate entertainment rooms, canteen and fitness room for indoor. it uses many folding doors in this project because it is operable whether to be enclosed to provide privacy or to be opened to entrance the opening relationship.
SCHEDULE OF ACCOMMODATION
1. Entertainment Room
2. Canteen
3. Kitchen
4. Fitness Room
5. Changing Room (Male)
6. Changing Room (Female)
7. Outdoor Performance Space
8. E&M Room
1/F plan (SHARED FACILITY)
It is for the facility of the library. There is a balcony on this edge of the plan so the people can look down to enjoy the sea view and the outdoor performance.
SCHEDULE OF ACCOMMODATION
1. Library
2. E&M Room
3. Balcony
G/F plan (School)
SCHEDULE OF ACCOMMODATION
1. Science Lab
2. Music Room
3. Drama Room
4. Visual Art Room
5. Lavatory
6. Security Room
7. E&M Room
8. Lift Lobby
9. Gardening Atrium
10. Storage
11. GLA
12. Storage
13. GLA
14. Storage
15. GLA
16. Storage
17 GLA
18. Printing Room
19. Storage
1/F PLAN (Elderly Apartment)
SCHEDULE OF ACCOMMODATION
1. Apartment Unit 1 (2B)
2. Apartment Unit 2 (1B)
3. Apartment Unit 3 (1B)
4. Apartment Unit 4 (1B)
5. Apartment Unit 5 (1B)
6. E&M Room
7. Lift Lobby
8. Apartment Unit 6 (2B)
9. Apartment Unit 7 (1B)
10. Apartment Unit 8 (1B)
11. Apartment Unit 9 (1B)
12. Apartment Unit 10 (1B)
13. Outdoor Barbeque Space
14. Outdoor Leisure Space
2/F plan (elderly apartment)
SCHEDULE OF ACCOMMODATION
1. Apartment Unit 11 (2B)
2. Apartment Unit 12 (1B)
3. Apartment Unit 13 (1B)
4. Apartment Unit 14 (1B)
5. Apartment Unit 15 (1B)
6. E&M Room
7. Lift Lobby
8. Apartment Unit 16 (2B)
9. Apartment Unit 17 (1B)
10. Apartment Unit 18 (1B)
11. Apartment Unit 19 (1B)
12. Apartment Unit 20 (1B)
13. Outdoor Leisure Space
Section 1 (School & Elderly Aparment)
Section 2 (School & Elderly Aparment)
SECTION 3 (shared facility)
SECTION 4 (SHARED FACILITY)
Plan (Standard Senior Living Unit)
SCHEDULE OF ACCOMMODATION
1. Living Room
2. Bedroom
3. Bathroom
4. Kitchen
5. Balcony
Section (Standard Senior Living Unit)
Plan (GLA)
Section (GLA)
Detail section
Rendering








































