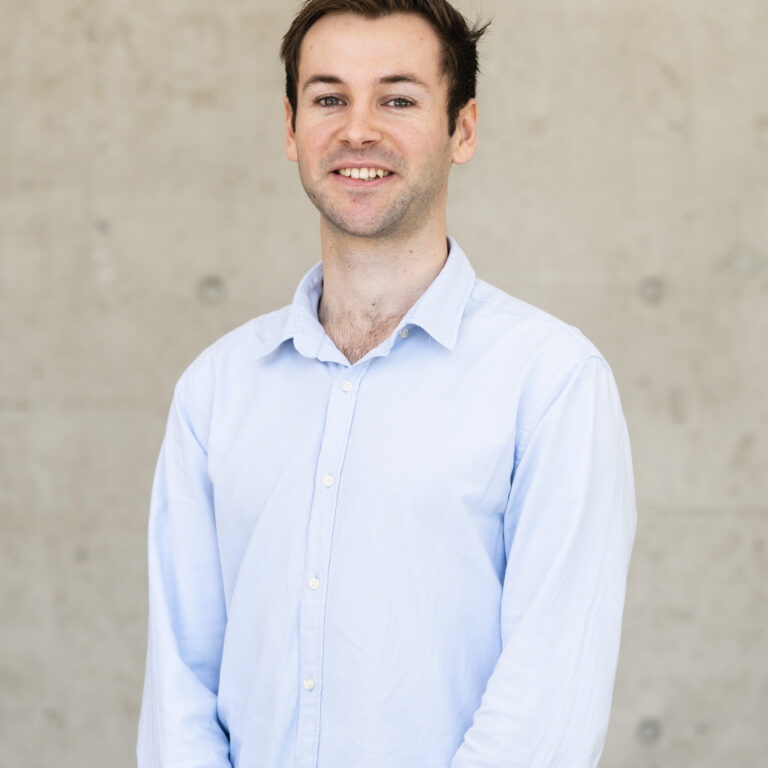Architecture - Masters
INTERGENERATIONAL LIVING AND LEARNING CENTER
The project combines senior living and a school campus designed for the Azores Florianopolis community. It aims to create an environment to preserve and help the Azores culture thrive and flourish within the community, while strengthening the Azorean heritage within Florianopolis and in doing so promoting co-learning, co-fitness and co-creation.

















