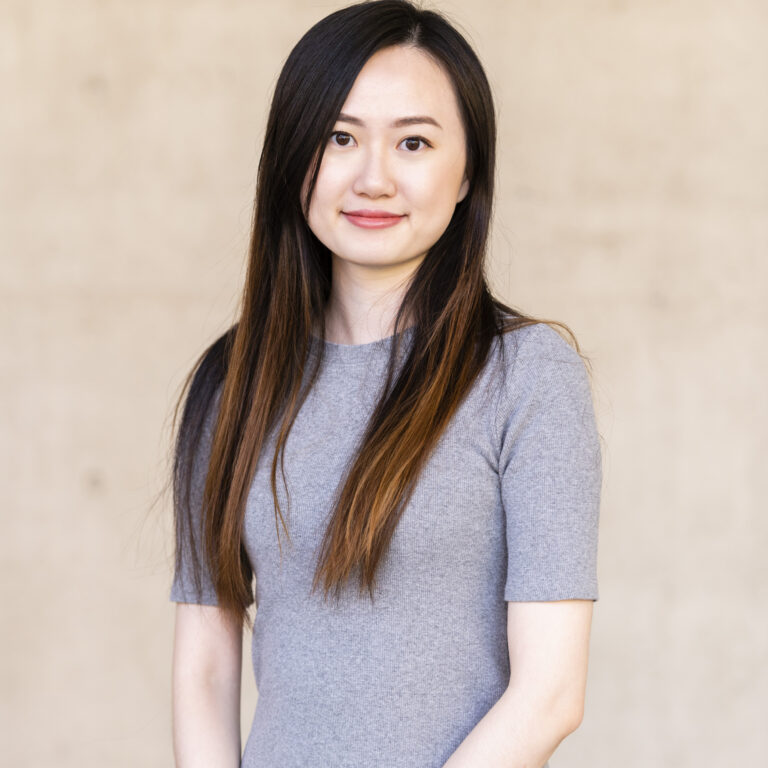Master layout plan
DESIGN STRATEGIES
Site Zoning
The site is divided into 3 zones. There are some reserve wetlands near the site that is an opportunity to respond and extend the natural resources by introducing the man-made wetland to increase biodiversity and attract people to explore this place.
Site Circulation
The wave pattern as the main pedestrian access connecting from the south to the north and the corner entrances. The secondary route across the site and pass through the school, from the road to the sea and wetland.
View Strategy
As the site adjacent to the sea, the accommodation especially this lower part of the houses can enjoy the sea view. The school is mainly facing the wetland and another part of the houses each other. A gap at the centre of the site to have a visual connection to the wetland and the sea.
future development
A huge remaining site area suitable for sports, school facilities and senior living accommodation extension for future development.
Co-sharing the site
The wetland is the spotlight of the significant gathering and learning area. The school shared facilities at the center and allow access from the east or the west. Also, some pop-up seating between the school and the houses bring both generations together.
Active & Passive Coactivity
The wetland creates the opportunity for ecology studies for both students and seniors. The music room, drama/dancing studio, and the art room allow both of them to create and perform, and even improvise the art together. They can share the food in the canteen or even hold the food event and invite the Brighton community to share the homemade food. The seniors can also enter the library, join the book club with the students. Students share some computer or other technology skills with the seniors.
Landscape Type
There are 4 landscape types on the site. The wetland brings the chance to co-learning. The pop-up seating area encourages the interaction between students and seniors. The park and the turf as a leisure space for everyone.
Stage 1 Development
The design intent is the flexibility of access. Instead of making a bulk building, the blocks are separated but connected by the covered corridor to create the building’s porosity and welcome every senior to use the shared facilities. The foreshore area has a higher chance of flooding because of this waterfront site. So the whole site from the foreshore to the senior houses is lifted up about 1 meter and connected with the slope.
G/F plan
1/F plan
All senior living houses are having the same configuration with 2 units on 1 floor and separated and surrounded by the greening space. The school blocks aim to provide the flexibility of access and function of space, which will attract seniors to explore and engage in their living environment. The gap between every building block provides access and allows everyone to pass through from the senior living area to the wetland. It also aims to integrate the indoor and outdoor areas by extending the roof as the additional covered area.
The stair seating in front of the building blocks is the gathering space facing the wetland. All of the glazing areas of both sides of the learning area building blocks are glass sliding doors. After opening the sliding door, it will become an additional learning space linked to the stair seating deck and expand the school area from indoor to outdoor.
Standard Layout of General Learning Classroom
The flexible learning space is the key design strategy. It is the same as the overall building design that any boundary does not block any students. Rather than the solid wall to separate the classroom, the folding panels are adopted as the partitions. The corridor between the learning area is around 5 meters wide so that the classroom is extended to the outdoor space and the internal space and combined as a huge learning area.
Standard Layout of General Learning Classroom & Shared Facilities
This music room and drama studio can be combined as a small event space for the seniors to learn with the students and create something together. The sliding door just opens up space and welcome people to join the facilities.
Standard Layout of Senior Accomodation
Each of the senior living units includes 1 bedroom, 1 bathroom, a study room, and a veranda. The private yard on the ground floor for the residents to plant something and increase the privacy.
sections


















